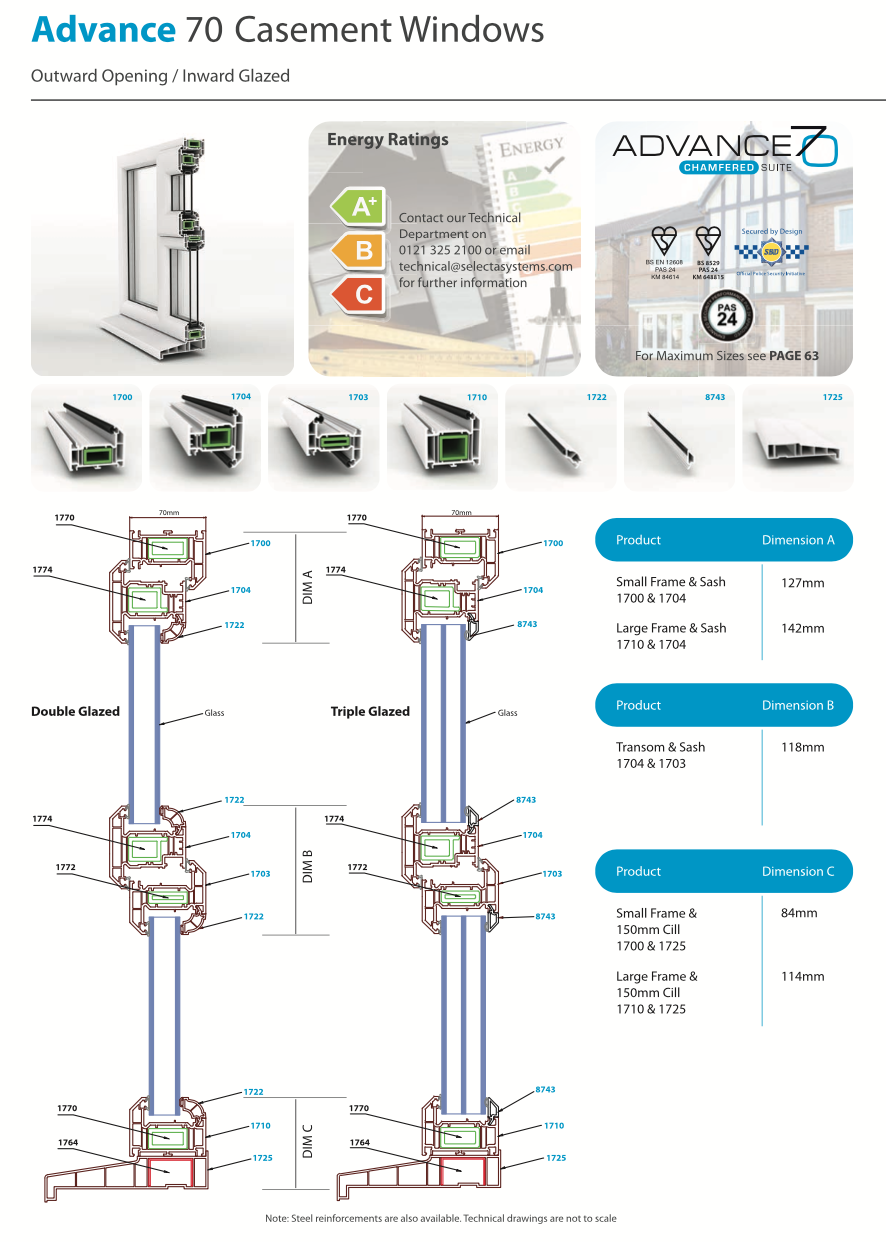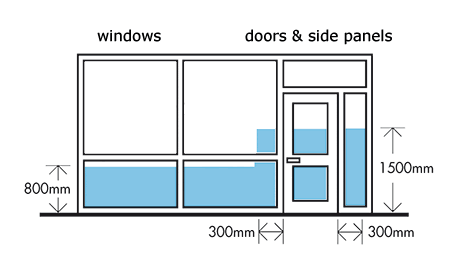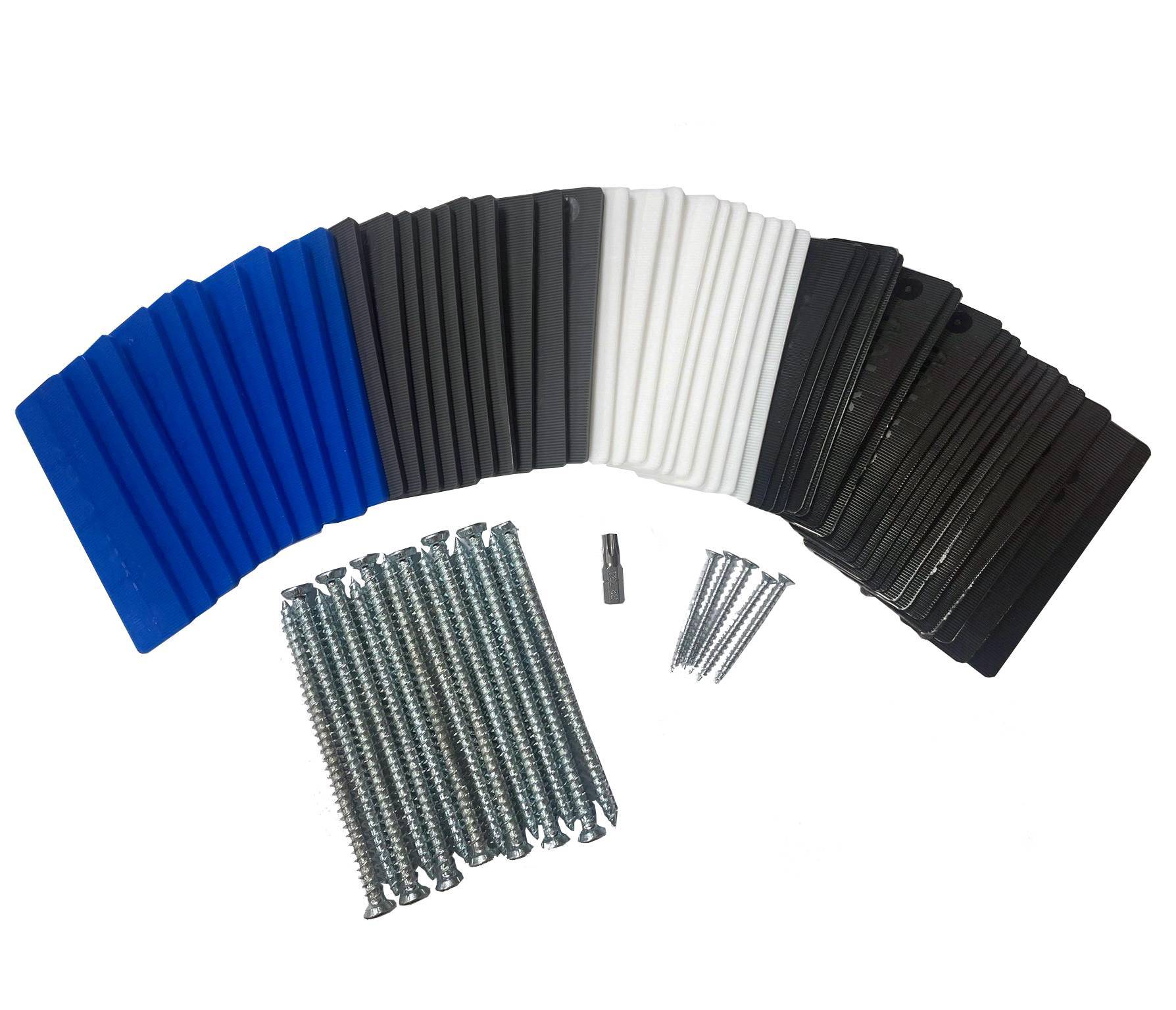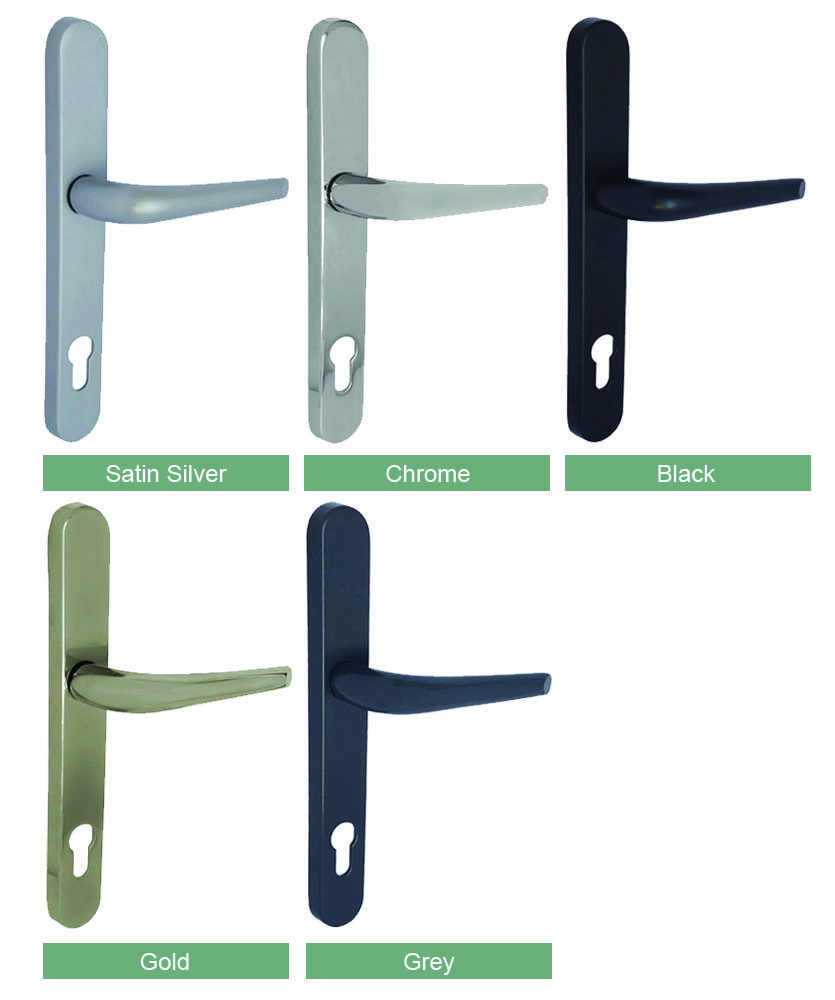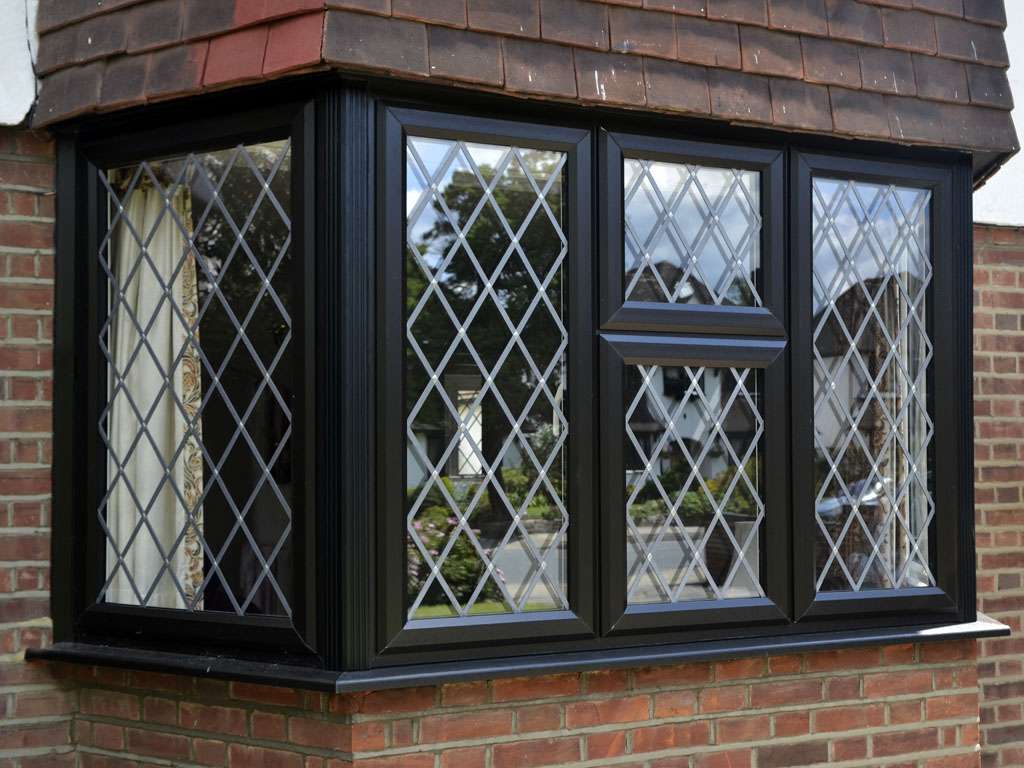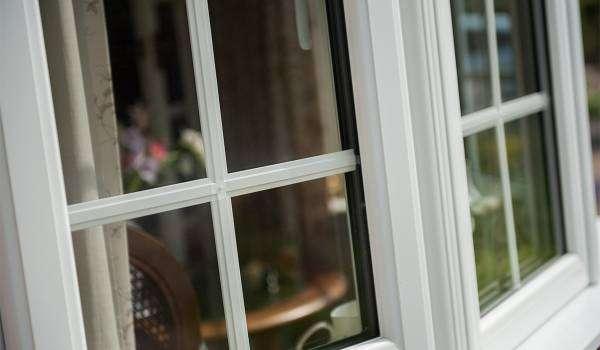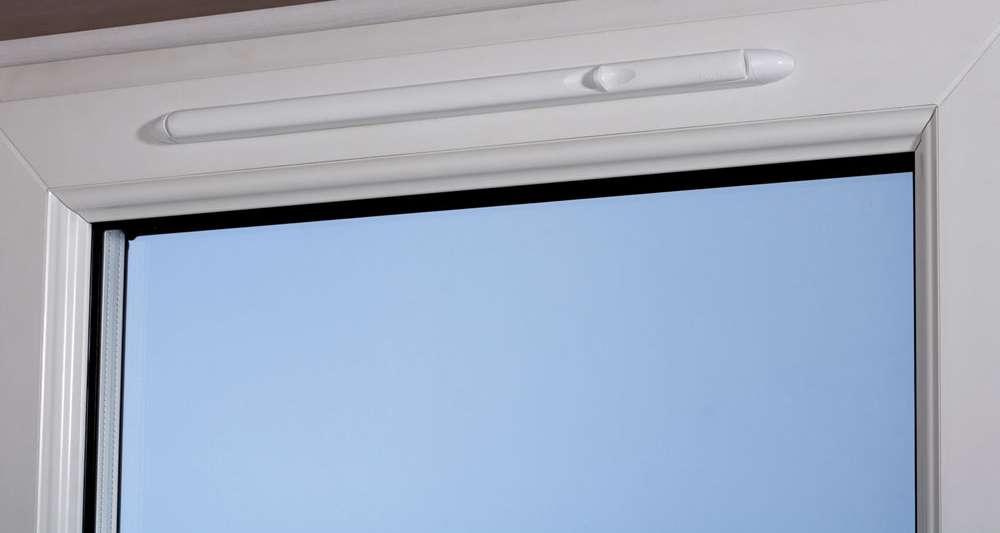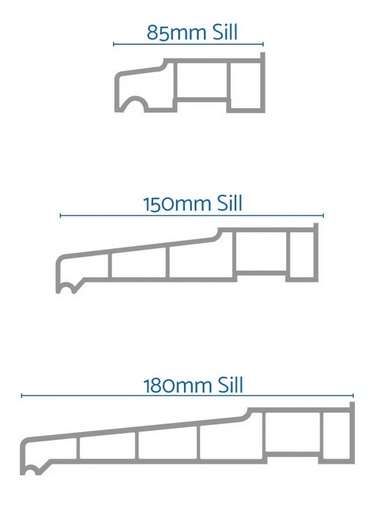Chartwell Green French Doors with Side Panels – Build Your Own
£835.00 Inc. Vat
French Door with Sidepanel in Chartwell Green
Elevate your space with our stunning French Door with Sidepanel. Specifically designed for both interior and exterior use, these doors seamlessly blend style and functionality.
Product Specifications
- Height: Made to Order
- Frame Height: Made to Order
- Thickness: 70 mm
- Frame Depth: 70 mm
- Material: uPVC
- Frame Material: uPVC
- Style: French doors
- Number of Doors: 2
- Opening Direction: As per selection
- Glazing Type: Clear toughened double glazed
- Includes: Frame, doors & hardware
- Years Guaranteed: 10
- Type: uPVC
- Prehung: Not Flat Packed
Features & Benefits
First and foremost, enjoy advanced security with the industry-approved 7-point Yale Locking system. Additionally, this set includes three keys for your peace of mind.
Furthermore, each door boasts a galvanised steel internal core. This feature provides enhanced rigidity and security, ensuring lasting strength.
In addition, the stylish design incorporates three elegant colour-coded hinges, which create a sleek and modern appearance.
Moreover, experience energy efficiency thanks to the ready-glazed Low E toughened safety glass. This option not only helps lower your energy bills but also enhances your home’s comfort. The internal beading further improves security.
Finally, the complete package includes everything you need: a locking door, slave door, frame pack, cill pack, external handles, and six hinges.
Proudly made in the UK, this door set comes with a 10-year manufacturer’s warranty, which guarantees quality and durability.
Overall, transform your entryway with our French Doors with Sidepanels and enjoy the perfect blend of style, security, and efficiency.
Explore our other colors in French Doors with Sidepanels.

Last updated: 02/07/2025
| Product | Lead Time |
|---|---|
| White | 2 weeks |
| Rosewood on White | 2 weeks |
| Oak on White | 2 weeks |
| Grey on White | 2 weeks |
| Black on White | 2 weeks |
| Irish Oak on White | 5 weeks |
| Chartwell Green on White | 2 weeks |
| Agate Grey on White | 5 weeks |
| Full Rosewood | 2 weeks |
| Full Oak | 2 weeks |
| Full Grey | 2 weeks |
| Full Black | 2 weeks |
| Full Irish Oak | 5 weeks |
| Full Chartwell Green | 5 weeks |
| Full Agate Grey | 5 weeks |
| Sash Windows | 2 weeks |
| Composite Doors | 2 weeks |
| Aluminium Windows | 3 weeks |
| Aluminium Doors | 3 weeks |
| Aluminium Bifolds | 3 weeks |
| Aluminium Custom RAL Colour | 12 weeks |
Adding Frosting to your glass? We have multiple options available for you to choose from. Feel free to let us know your preferred glass style once you have selected the frosting option. If you are unsure please call us on +44 01302 248118 option 1. You will receive Stippoltye as standard if you have added frosted glass to your order.
